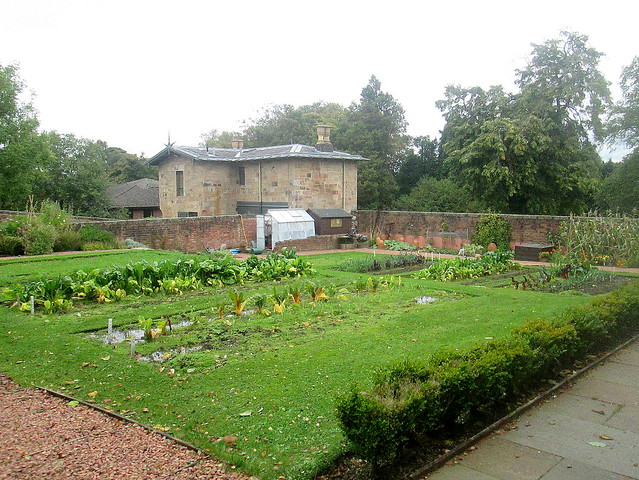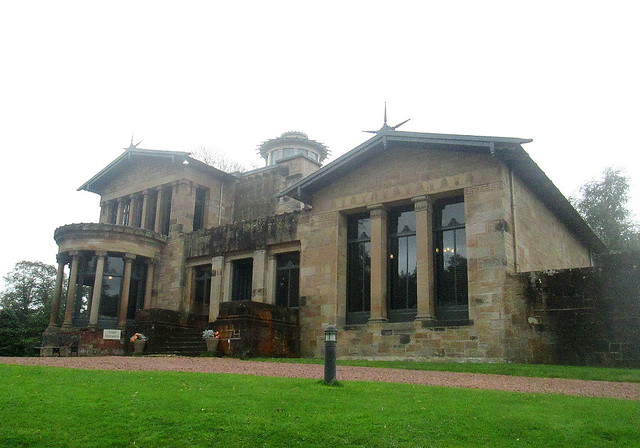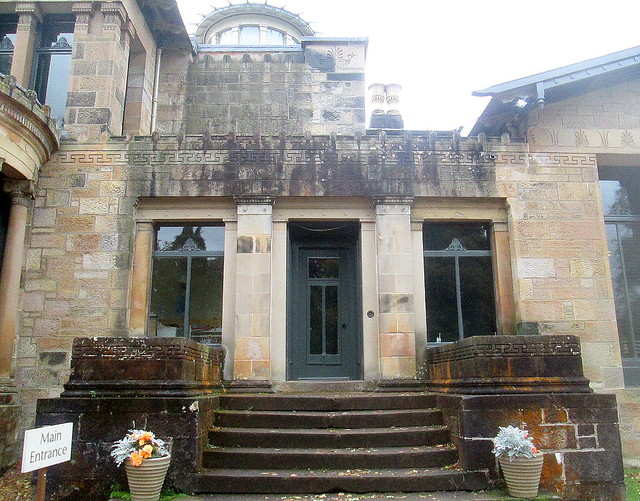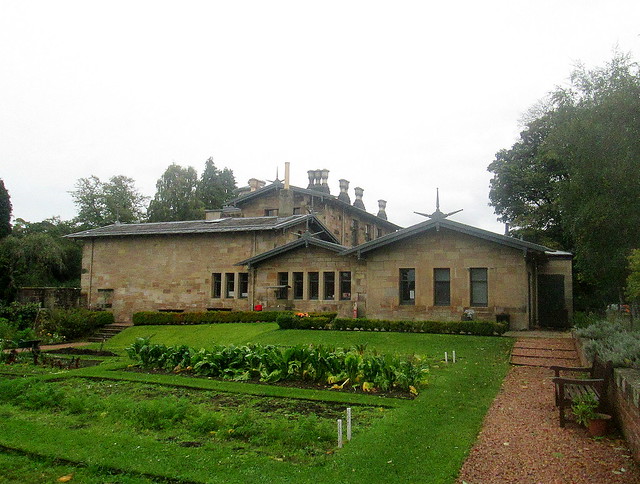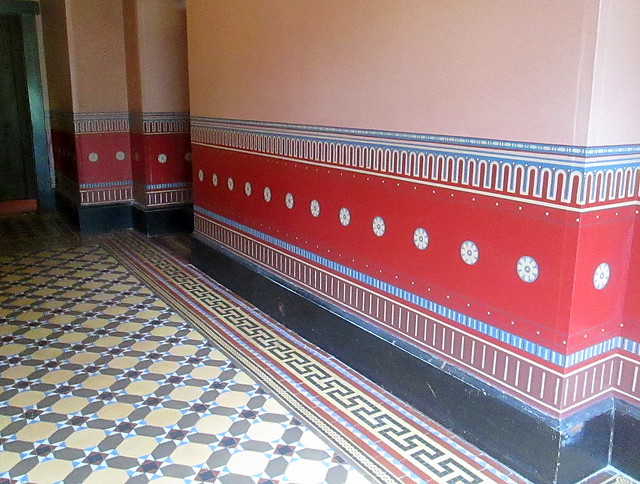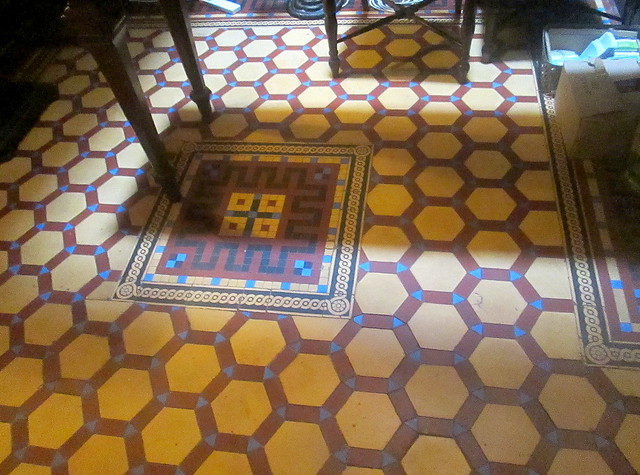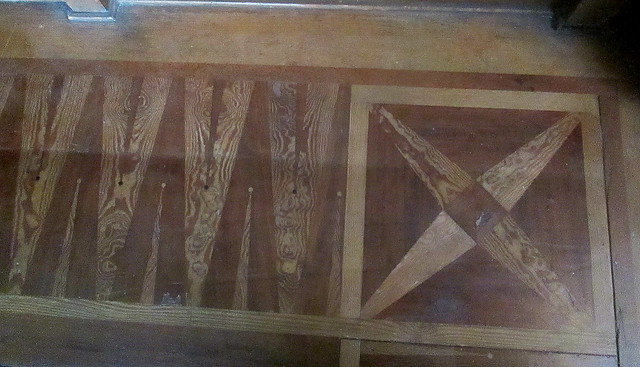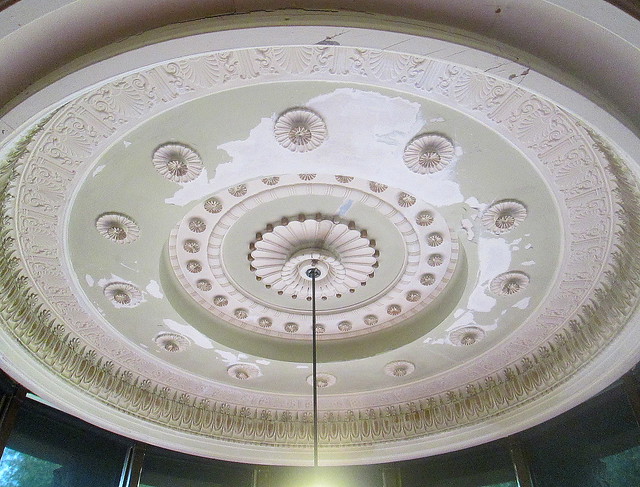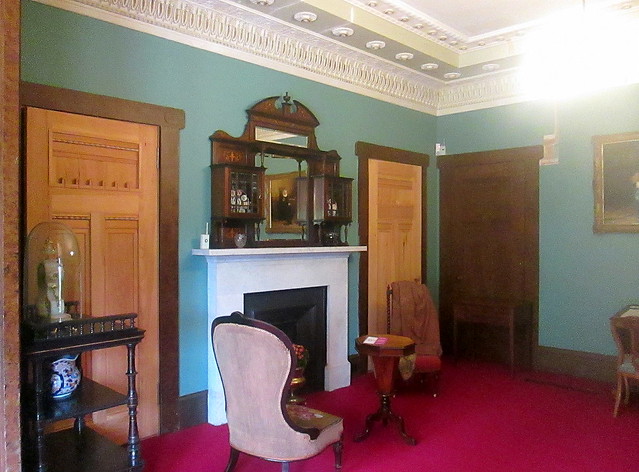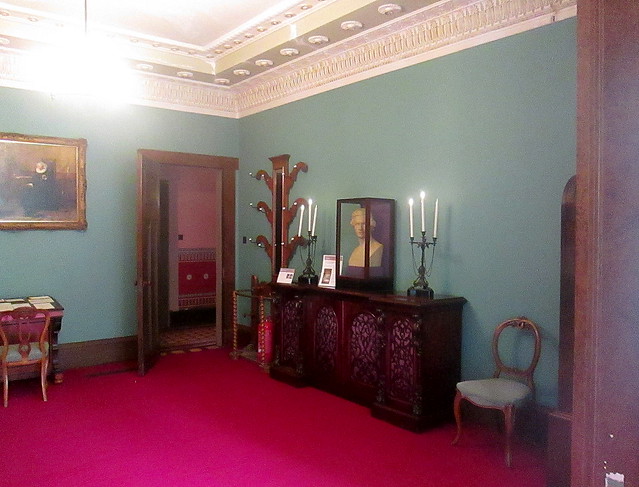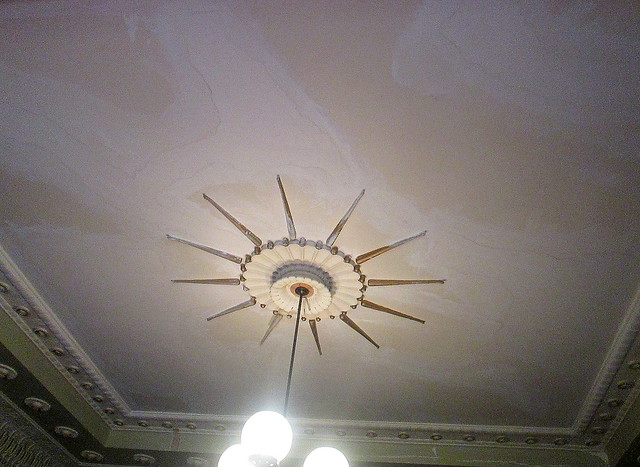I thought I had already done a post on Holmwood House in Glasgow, but it seems I haven’t, I must have just written it in my head but got no further than that! Anyway …
The large circular window is the drawing room, where the very ornate ceiling in my last post is located.
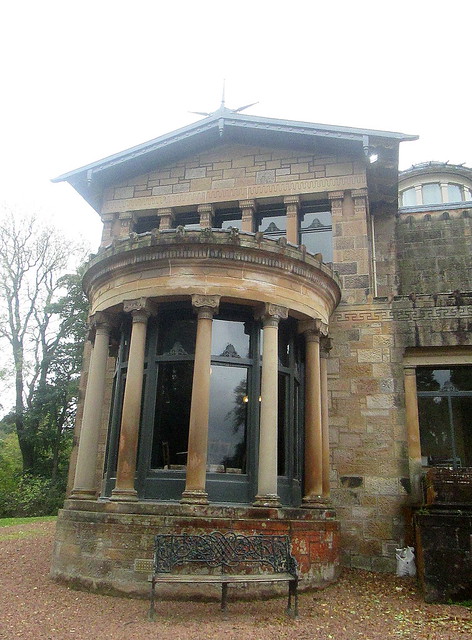
Holmwood House was designed by Alexander ‘Greek’ Thomson. He was heavily influenced by Greek architecture hence his name. Sadly there aren’t that many of his buildings still standing, over the years lots have been demolished for various reasons including neglect to the point of them nearly falling down.
Holmwood must have been a fairly comfortable family home in its day, it only has four bedrooms so despite its grand appearance it should have been fairly easy to deal with from a housekeeping point of view. Presumably they had a butler though as there is a butler’s pantry. At some point there was a fire in this room so the wall tiles aren’t original but they look like they must have been put up around the 1930s to me, I really like the design, it’s very fresh looking, almost art deco although the top border is pure Victorian, acanthus leaves.
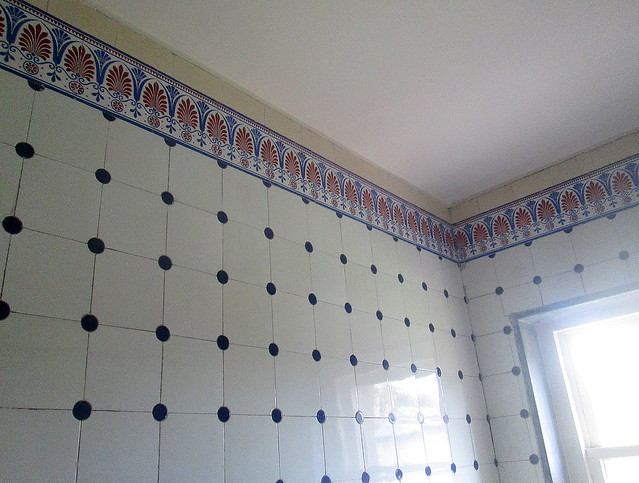
The gates also have an acanthus leaves design on them, as well as that sort of pared down Greek key design which also features on the stonework of the house.
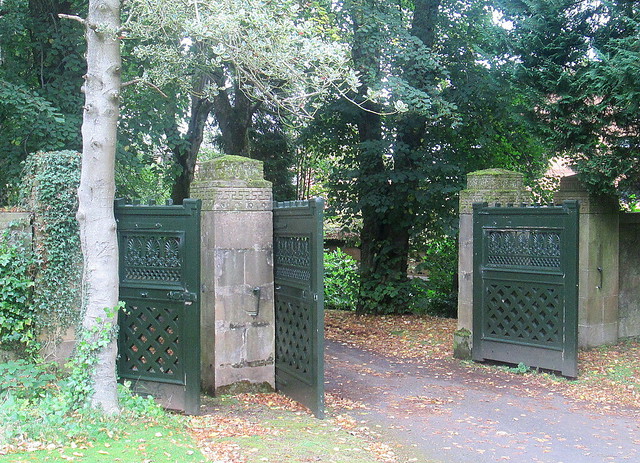
The photos below are of the vegetable garden, with the coach house in the background. It has some of the same architectural details of the main house. You might be able to see that there are puddles in the garden, that’s how bad our summer was!
